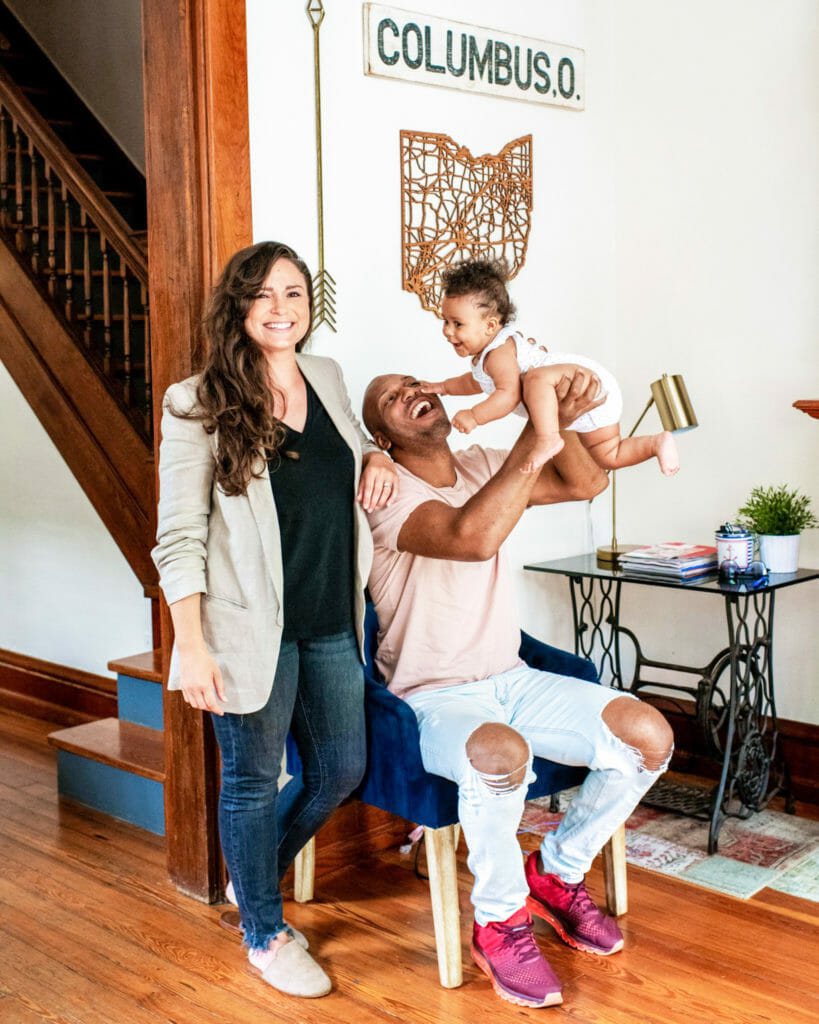 New to BITM? Welcome! We’re Catherine and Bryan Williamson, husband & wife business owners, interior designers, renovators and Airbnb Superhosts based in Columbus, OH. We’ve renovated over a dozen houses since moving to Columbus, and are currently in the middle of upgrading my parents’ new (old) home. It’s a 1950’s cape cod that we’ve dubbed White Cape Cottage. We’re looking forward to having you along for the ride these next few weeks as we tackle the One Room Challenge. Make sure you’re following us on Instagram and subscribed to our email list for the latest updates on our progress!
New to BITM? Welcome! We’re Catherine and Bryan Williamson, husband & wife business owners, interior designers, renovators and Airbnb Superhosts based in Columbus, OH. We’ve renovated over a dozen houses since moving to Columbus, and are currently in the middle of upgrading my parents’ new (old) home. It’s a 1950’s cape cod that we’ve dubbed White Cape Cottage. We’re looking forward to having you along for the ride these next few weeks as we tackle the One Room Challenge. Make sure you’re following us on Instagram and subscribed to our email list for the latest updates on our progress!
Catch up on Week 1, Week 2, and Week 3.
Are we really halfway through the ORC? Time is flying. Last week, we shared that we decided to move forward with adding adding a dormer into the master bathroom. This week, we decided to extend it into the bedroom. Surprise!
After seeing how great the bathroom looked, we had to. This is where the bedroom started…
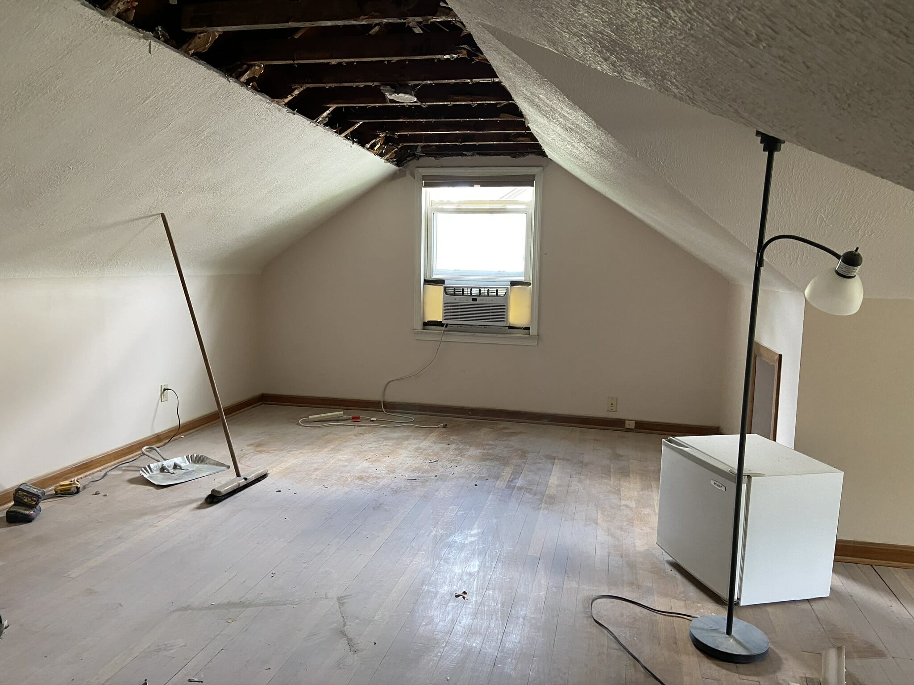
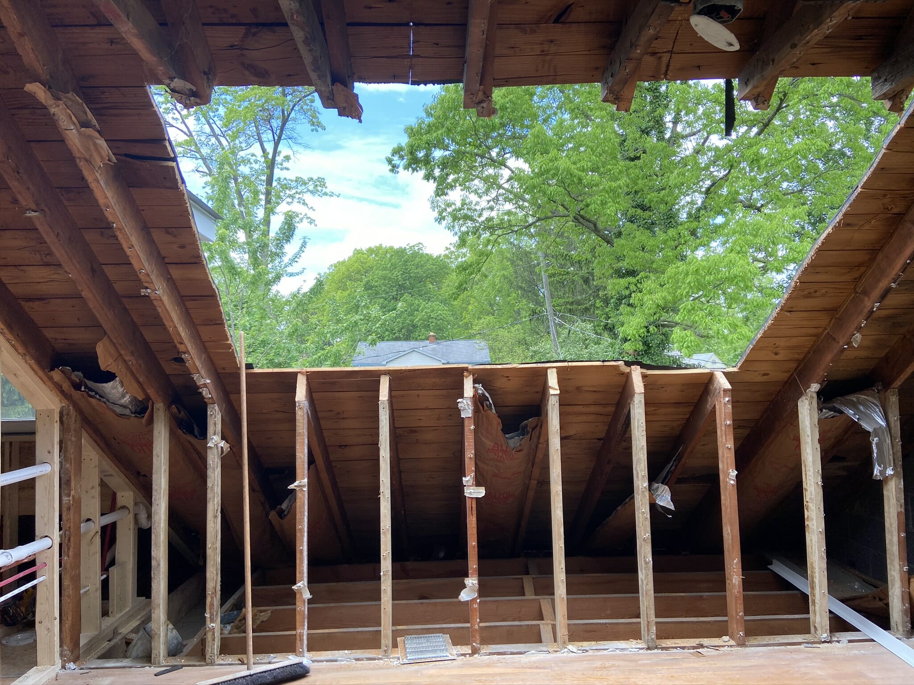
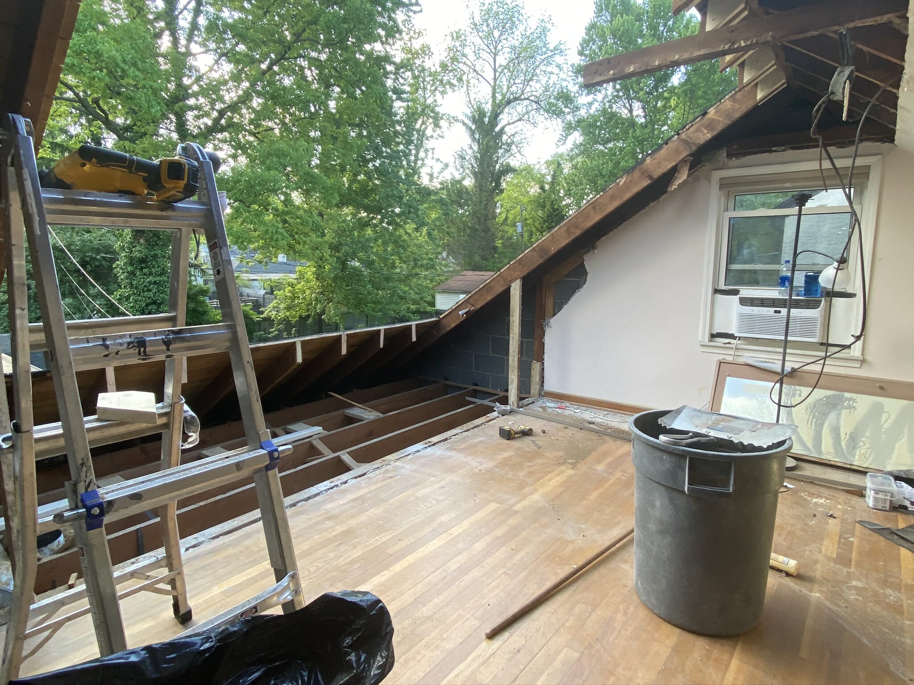
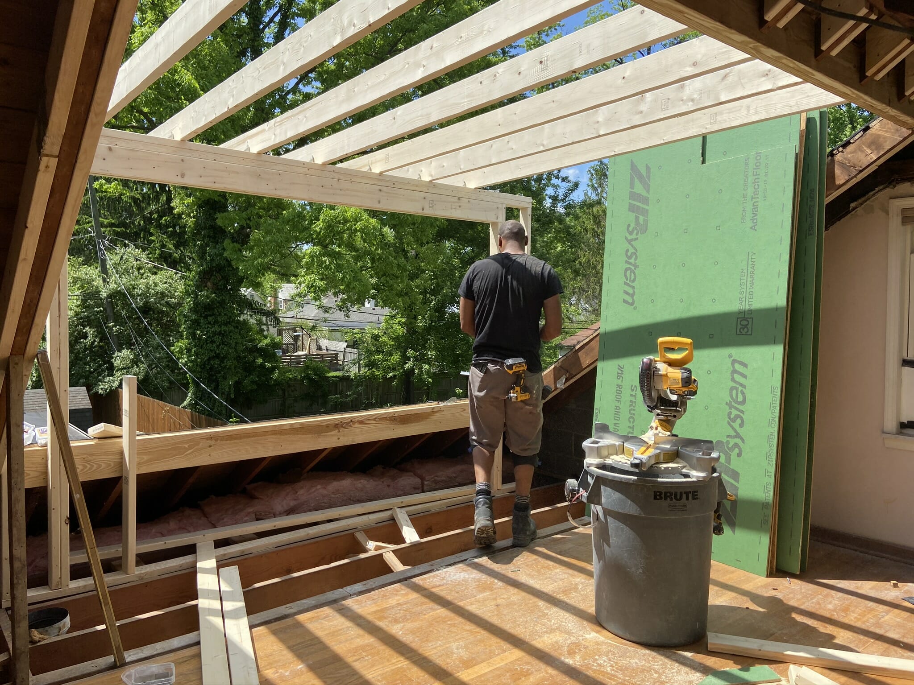
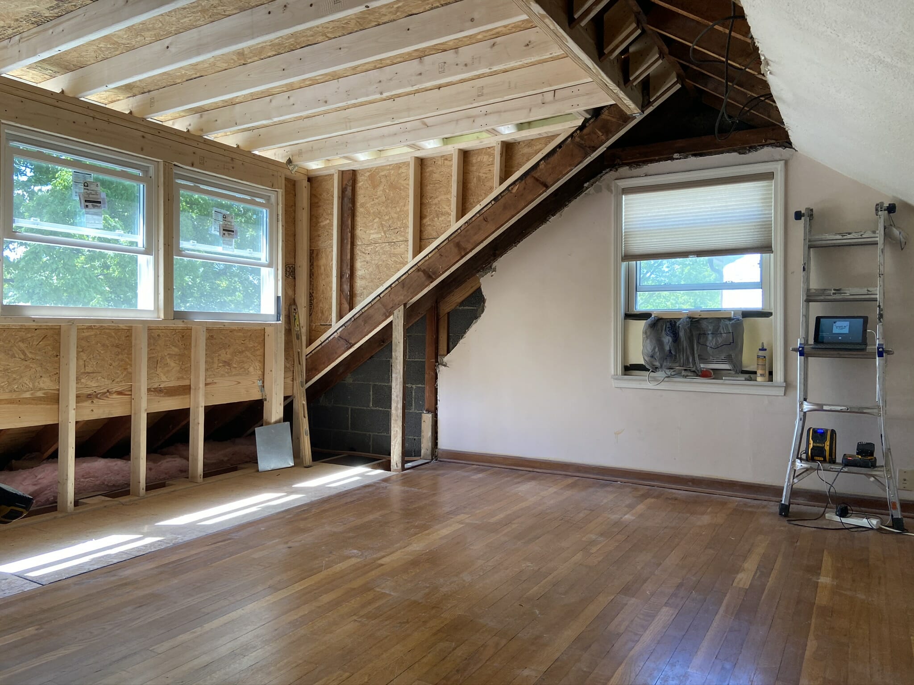
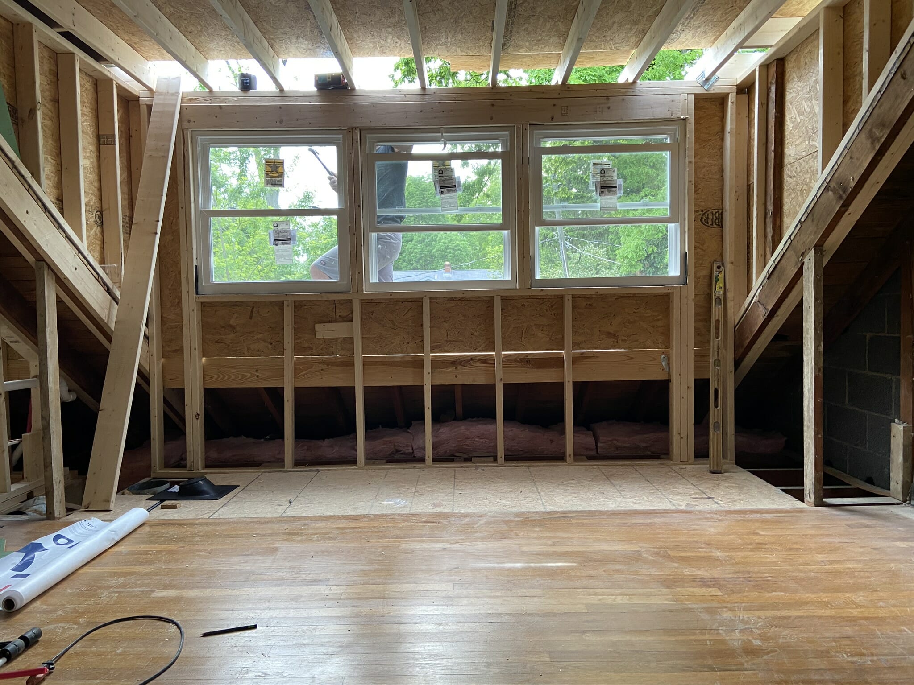
The amount of usable space we were able to create is insane! The dormer is about 11′ wide, so it can comfortably fit a queen bed and two nightstands. I’m so excited that this can be a functional master suite now.
INSPIRATION
I want this space to feel cozy, quaint, and classic with modern accents. I’m leaning into the modern English cottage aesthetic here. Think creamy neutrals, florals, modern lighting, and some planked walls/ceilings. Here are a few images I pulled from our Pinterest Board (click here to see the rest!)
I love the wood floors and the old, imperfect walls in this photo — and how well they work.
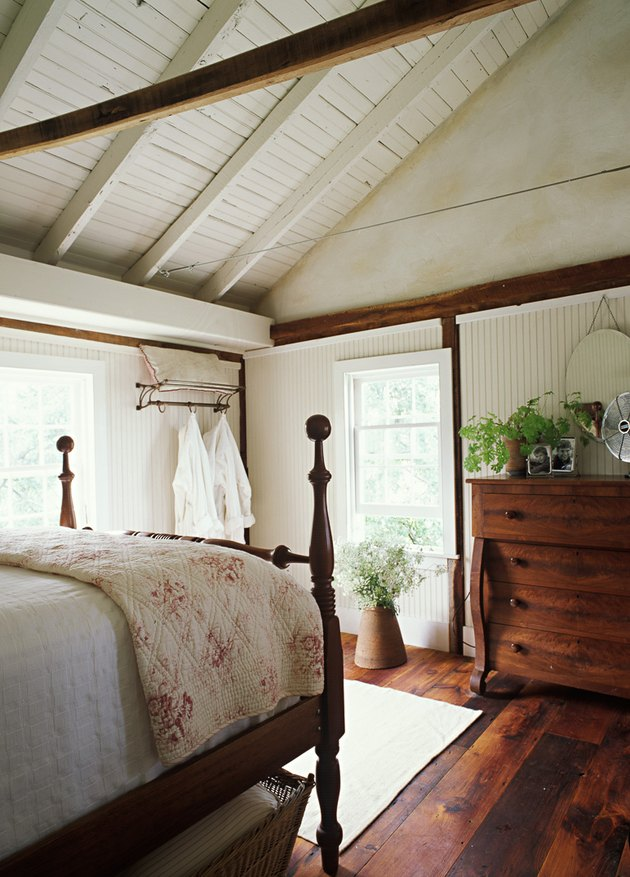
I love the shelf behind this bed in this photo and the overall cozy feel of the room.
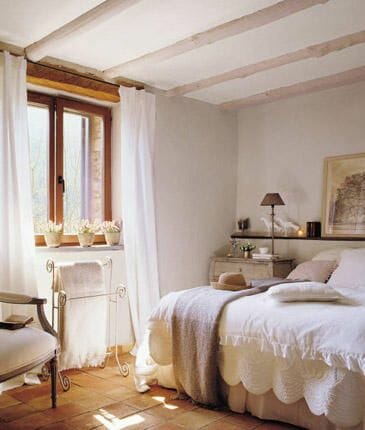
We’re considering adding a storage bench along the back wall of the room, similar to this photo except with pull out drawers on the bottom.
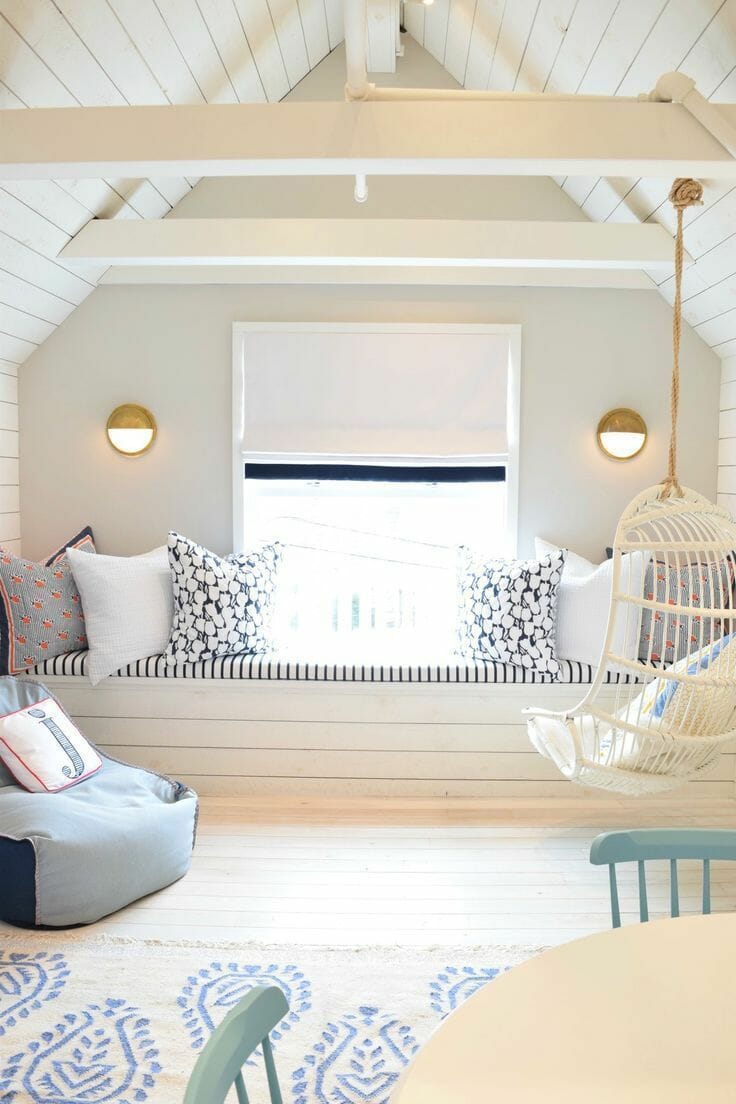
I’ve seen it done a few times using the IKEA Besta system. Here’s one by Angela Rose using Semihandmade doors.
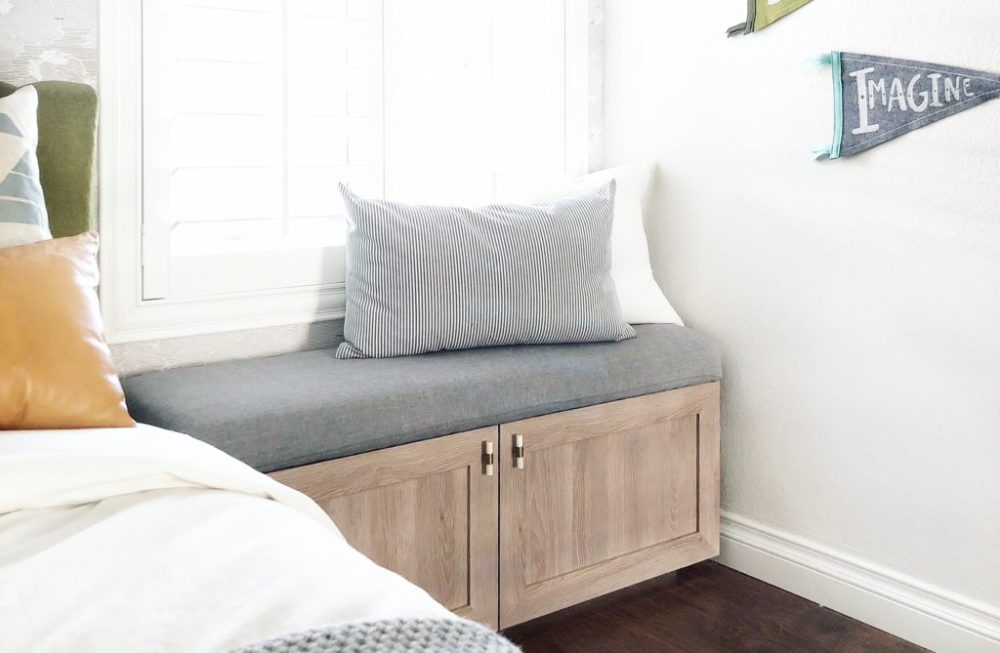
In the bathroom, this stunning project by Heidi Caillier is serving as my biggest source of inspiration. I love all of it.
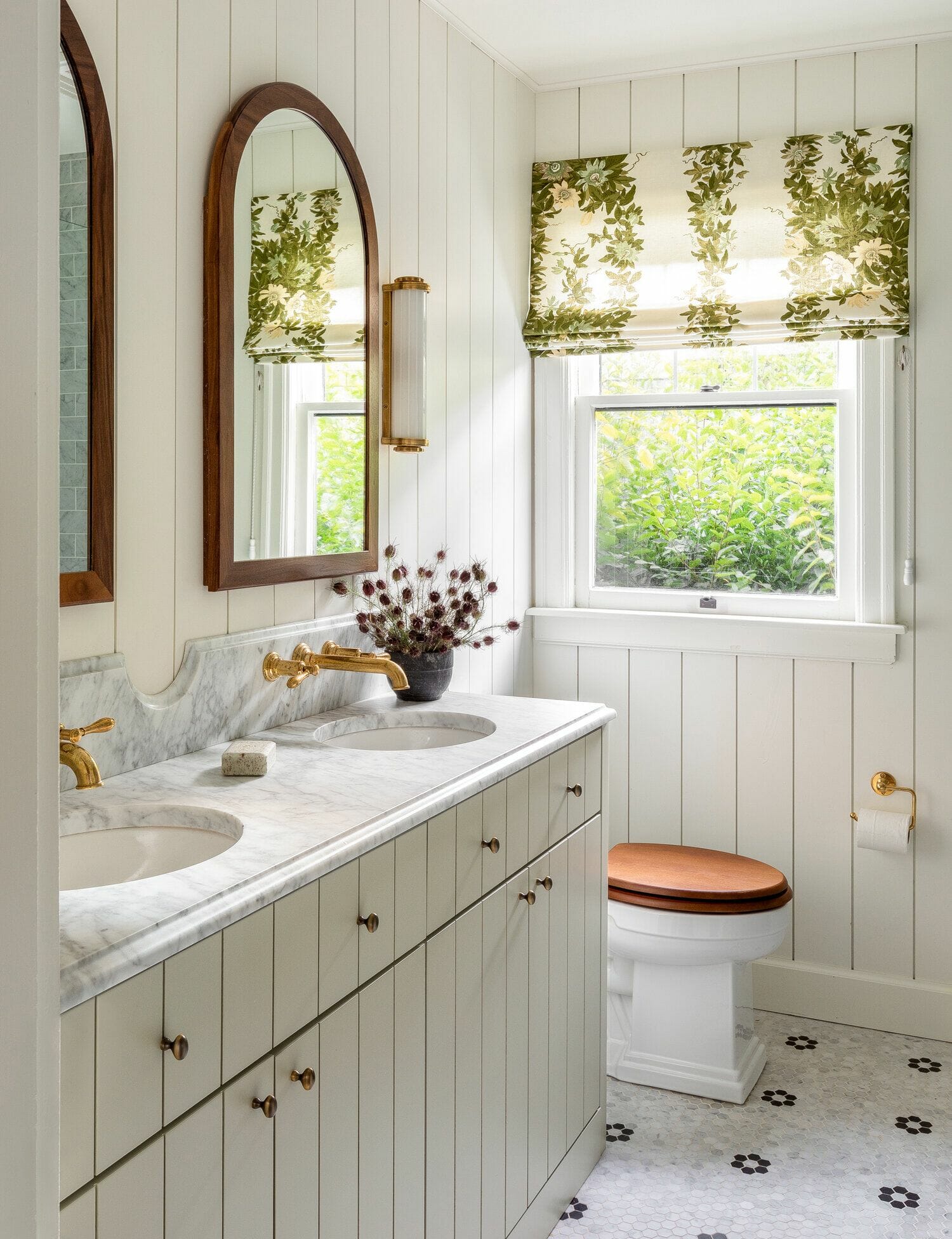
I’m also loving the classic cottage feel and colors in this bathroom.
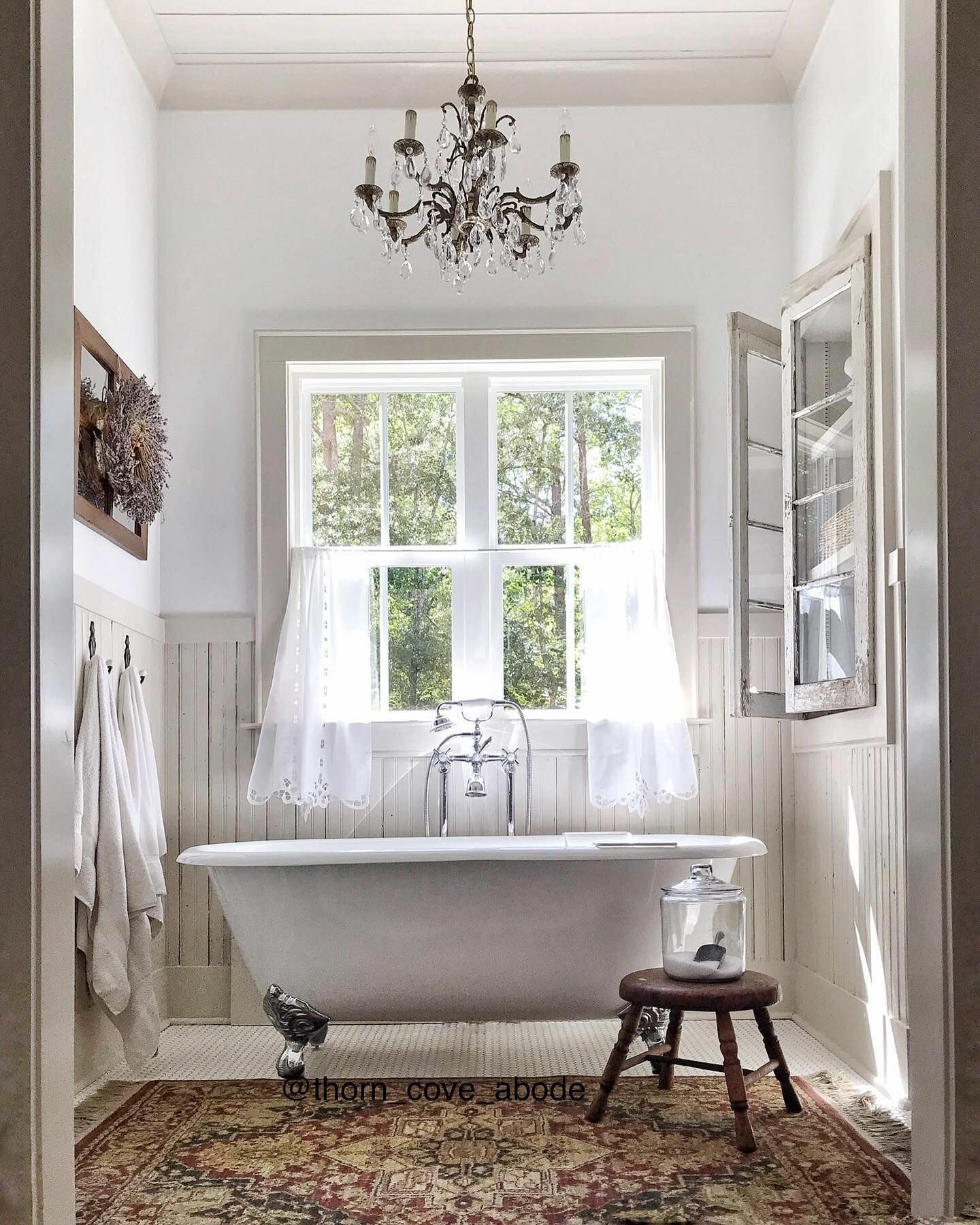
PRODUCT SELECTIONS
So far, we’ve finalized a few pieces and finishes. In the bedroom, Apt2B is providing THIS GORGEOUS bed. The curved headboard is my favorite. It feels classic and modern and is going to look so great in this space.
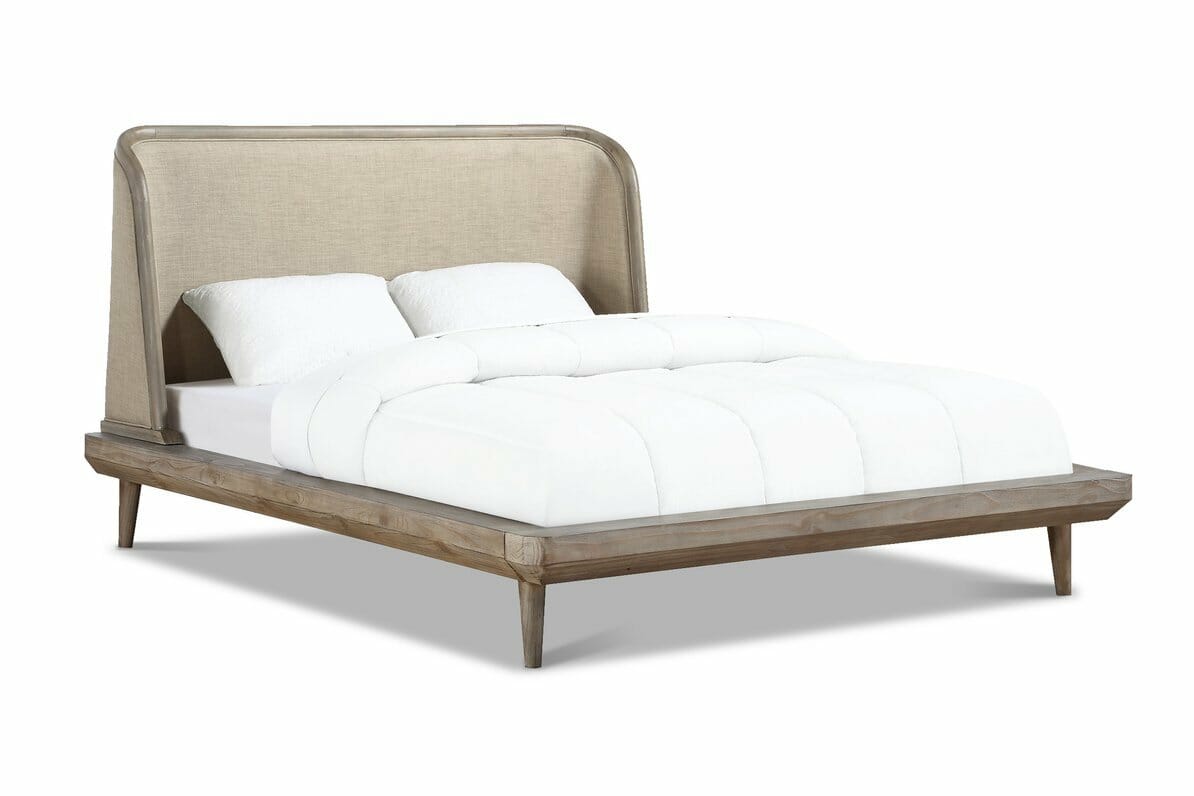
In the bathroom, we finalized our floor tile selection from The Tile Shop! We are going to mix two types of marble tile to create a custom pattern, similar to what we did at The Vic. I shared my plan with the Columbus store contact, Amanda, and she was able to verify that the size and heights of the two products matched up exactly. The floor will primarily be the Firenze Hex tile, and we’ll use the Black Marquina Hex pieces to create the pattern (which is still TBD – it might be a border, it might be single pieces, or it might be something else). Having just a bit of black mixed with veiny white marble is going to add a really nice splash of contrast to the bathroom.


That’s all for this week. We’ll be back next week with more! Be sure to check out the other featured designers’ progress, too.

Looks great! I’d love to see how these dormers look from outside.
Thank you!
Your designs are beautiful. Thank you for sharing.
Thank you Shannon!
Love this plan Catherine! Can’t wait to see that painting in the room. Also I’m loving the cottage style right now.
Thanks Amy! So excited to have discovered your work!